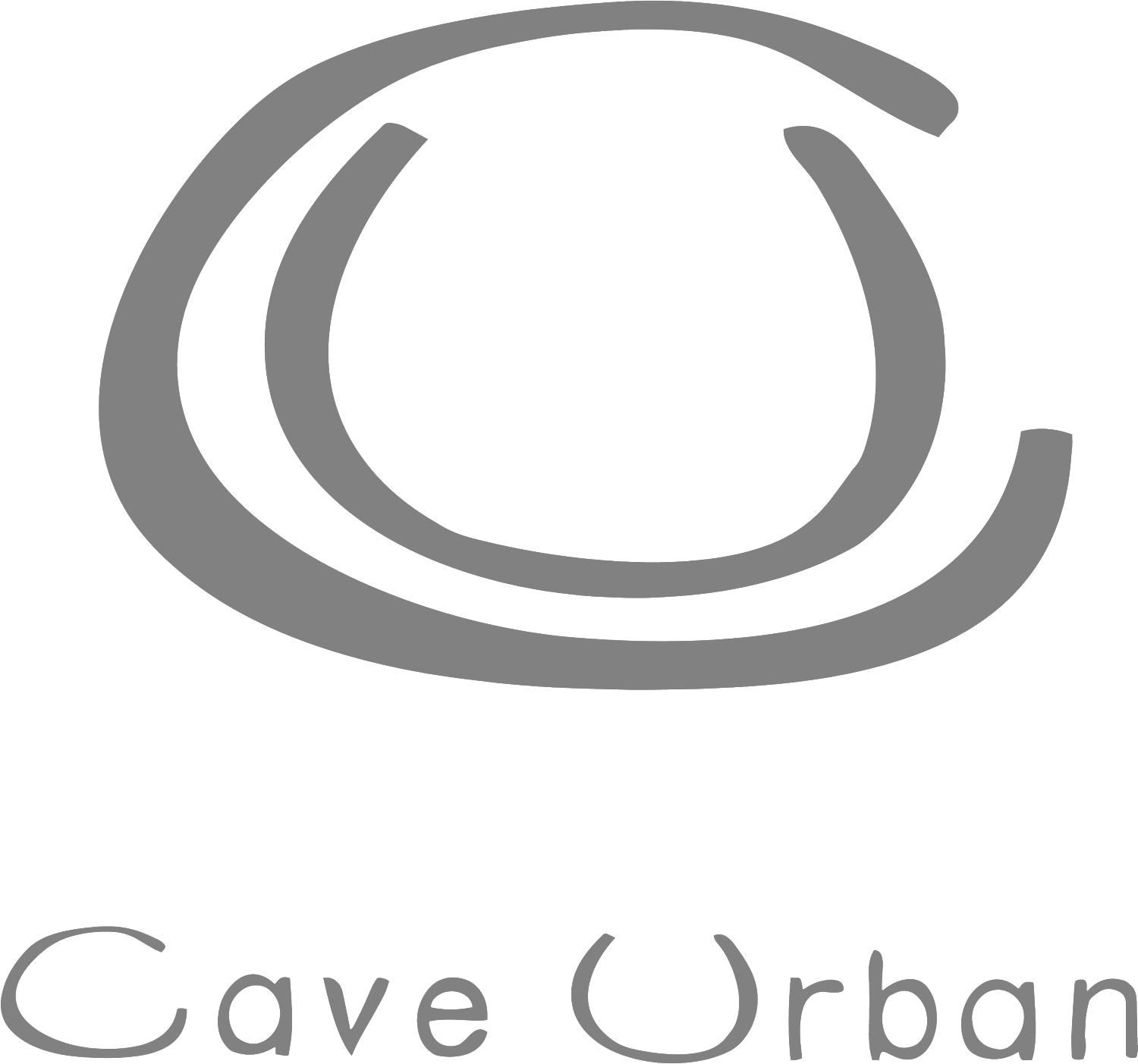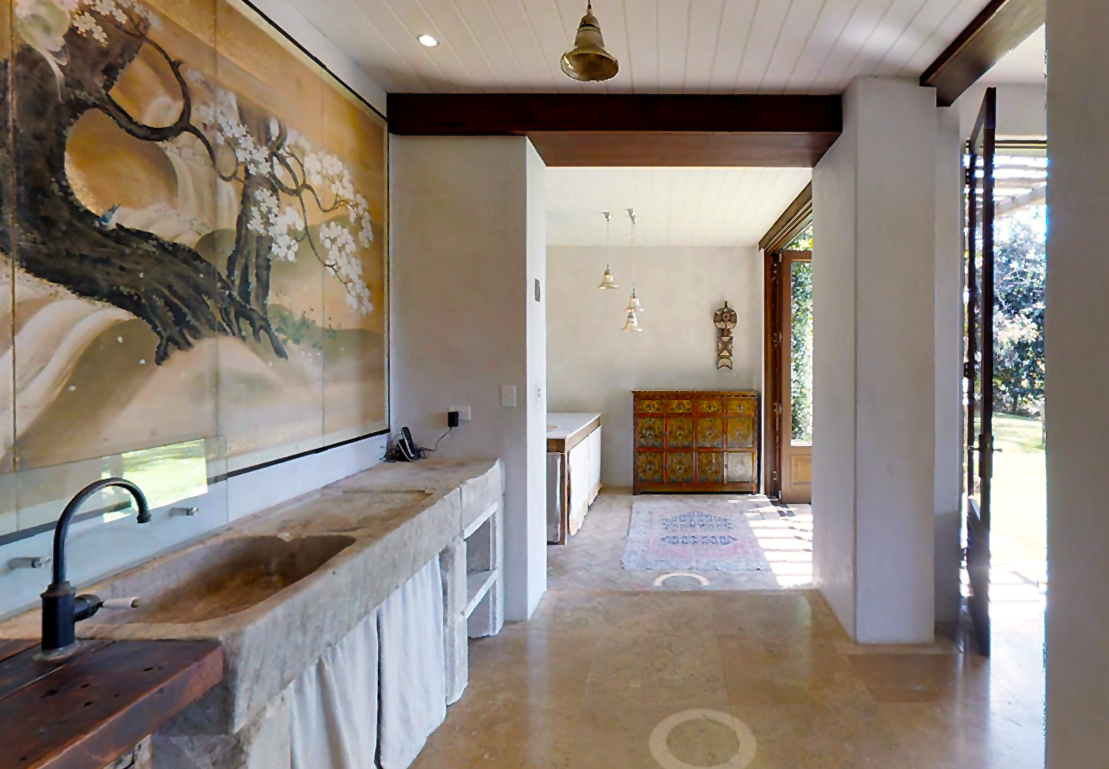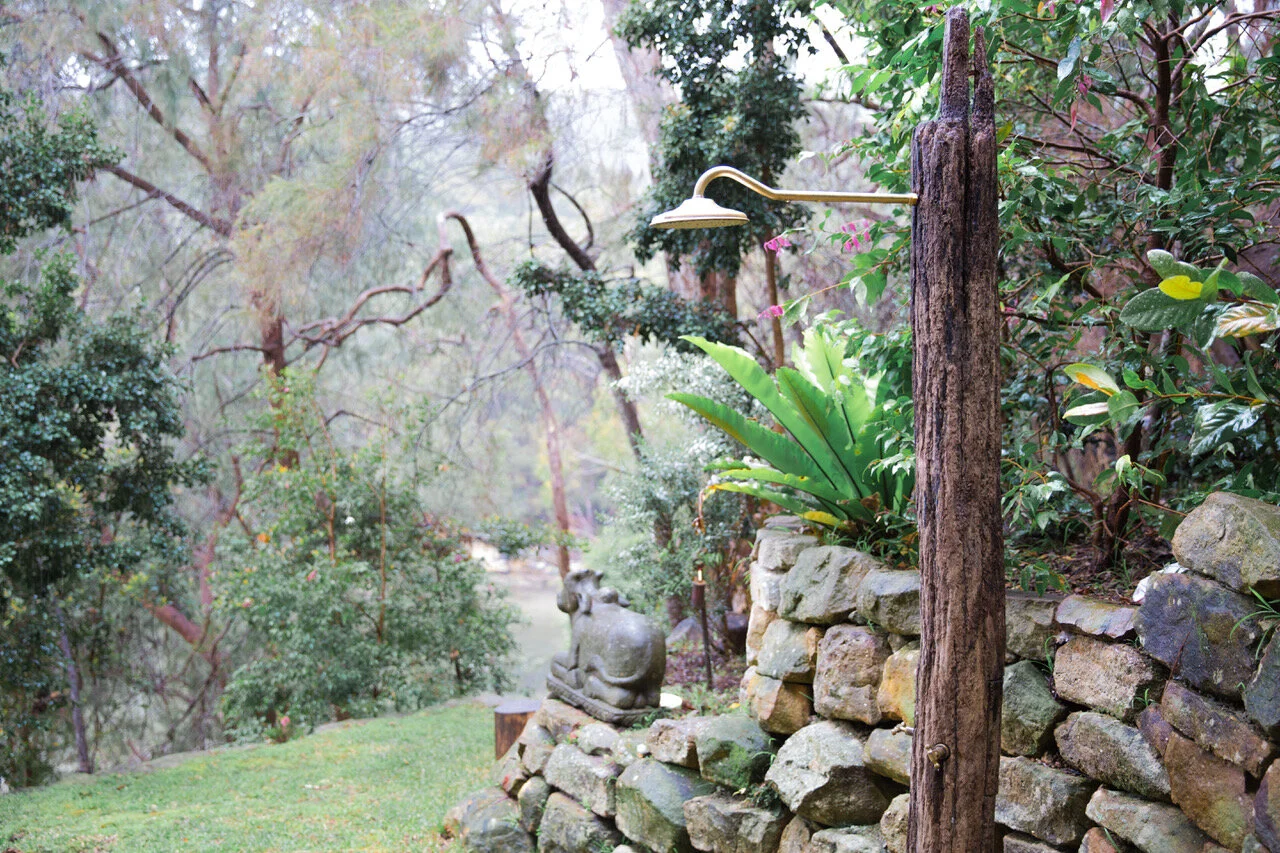Cottage Point Residence, Sydney
On this steeply sloping site, the existing single storey house was changed to three levels. The existing floor structure was raised to create a lower level that related to the garden. Gables were added to the roof to create a new attic bedroom, dressing room and en suite. A new veranda was wrapped around the outside, it provides shade to the lower floor and a view over the quiet waters of the Hawkesbury River.
With its natural palette of materials, the home settles softly into the bushland of the waterfront slope. Oriented to take in the river and bushland views, the design also conveys the cooling river breeze up and through the house, to create natural air flow and ventilation.
Sketches by Alice Nivison for Sustainable House by Michael Mobbs














