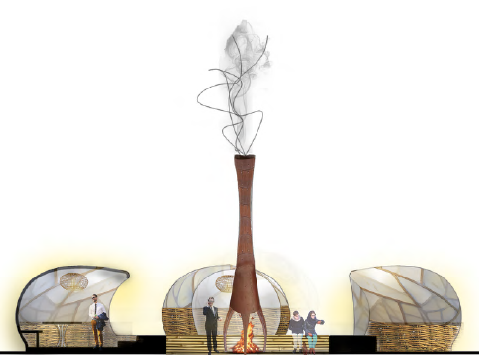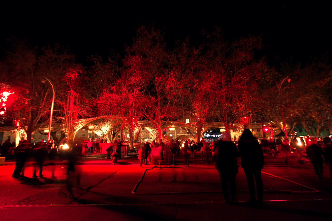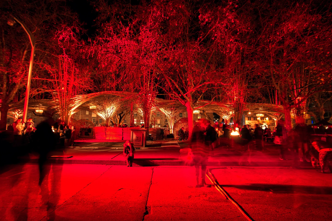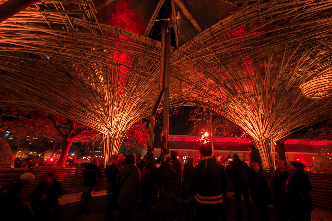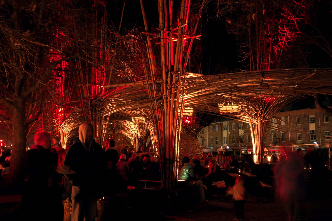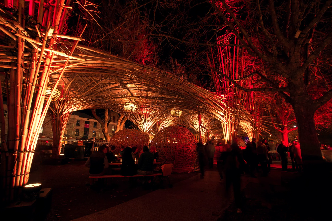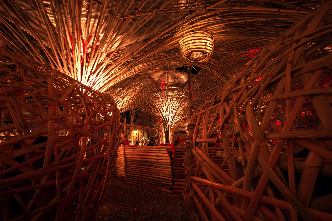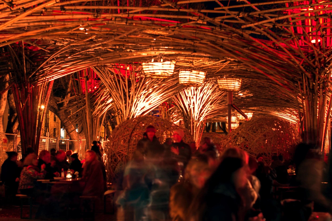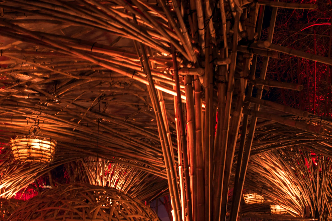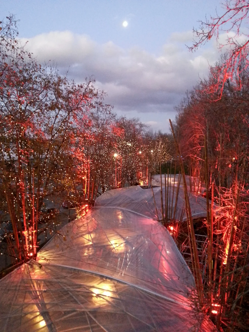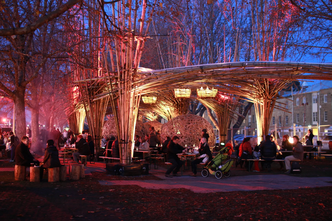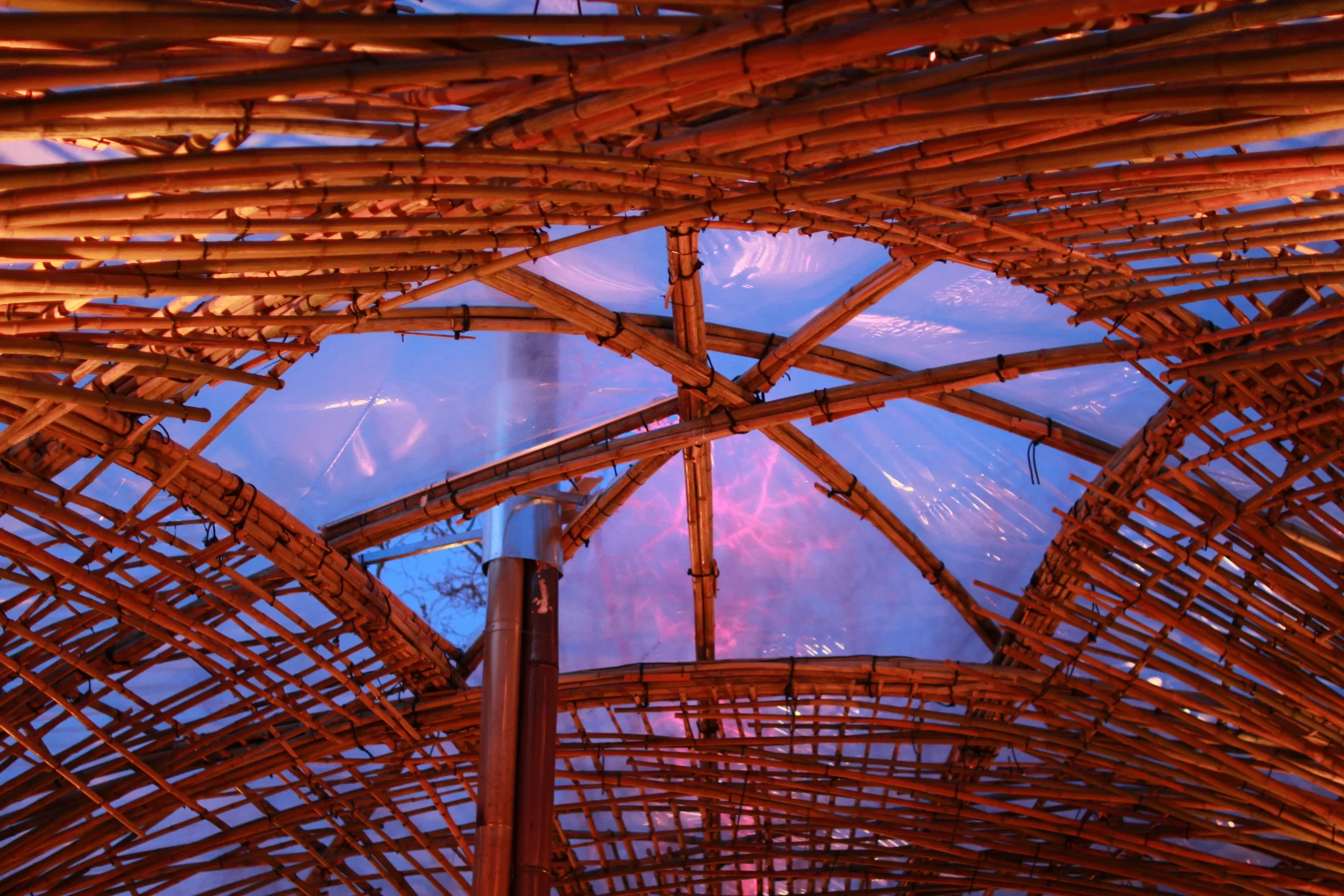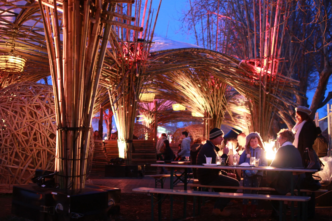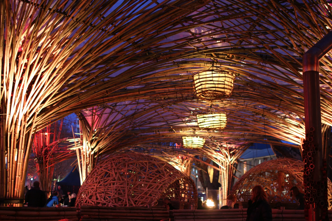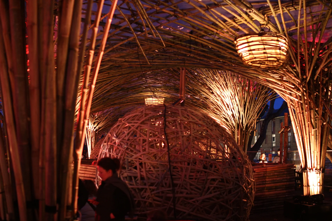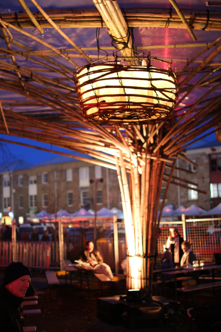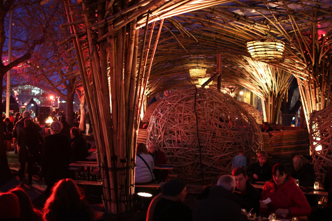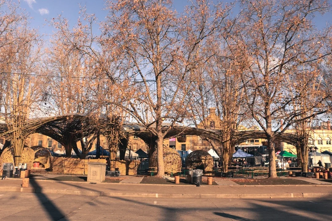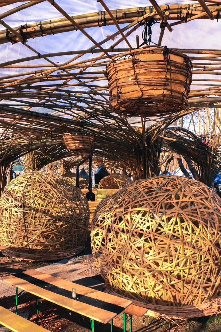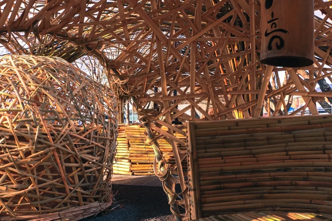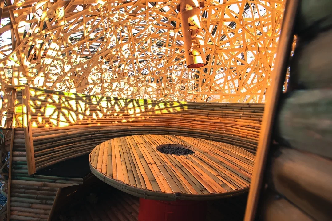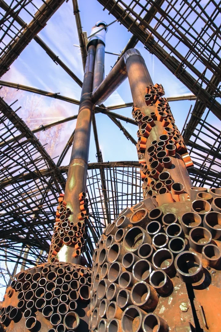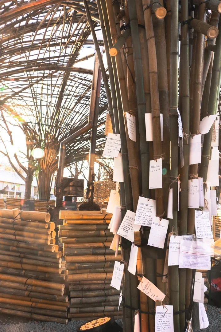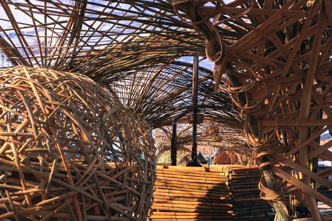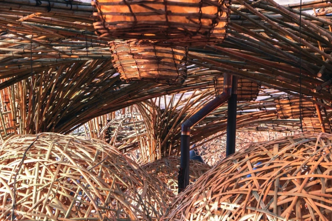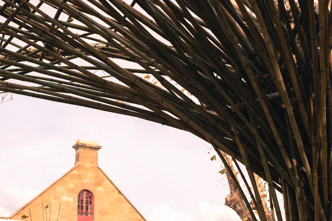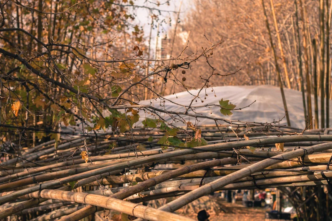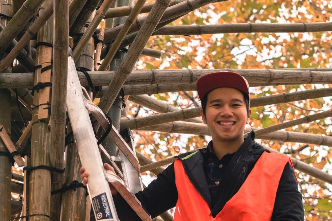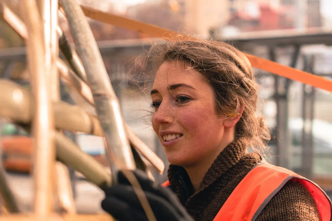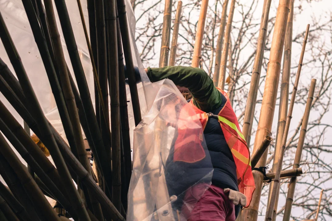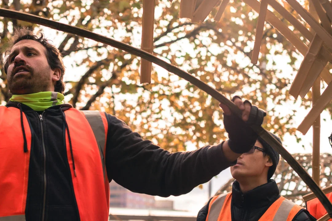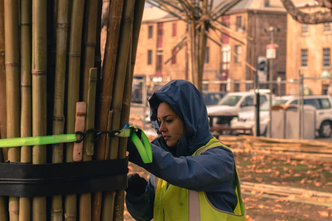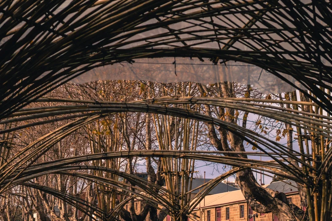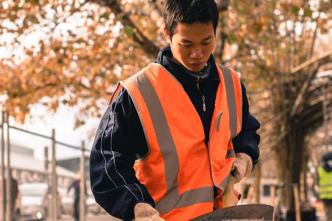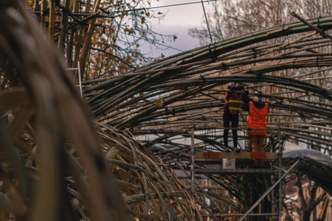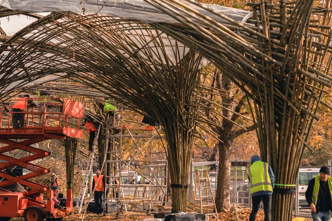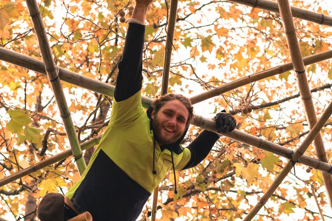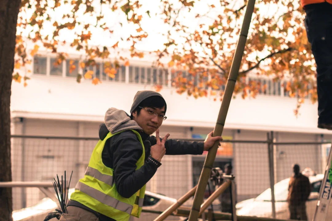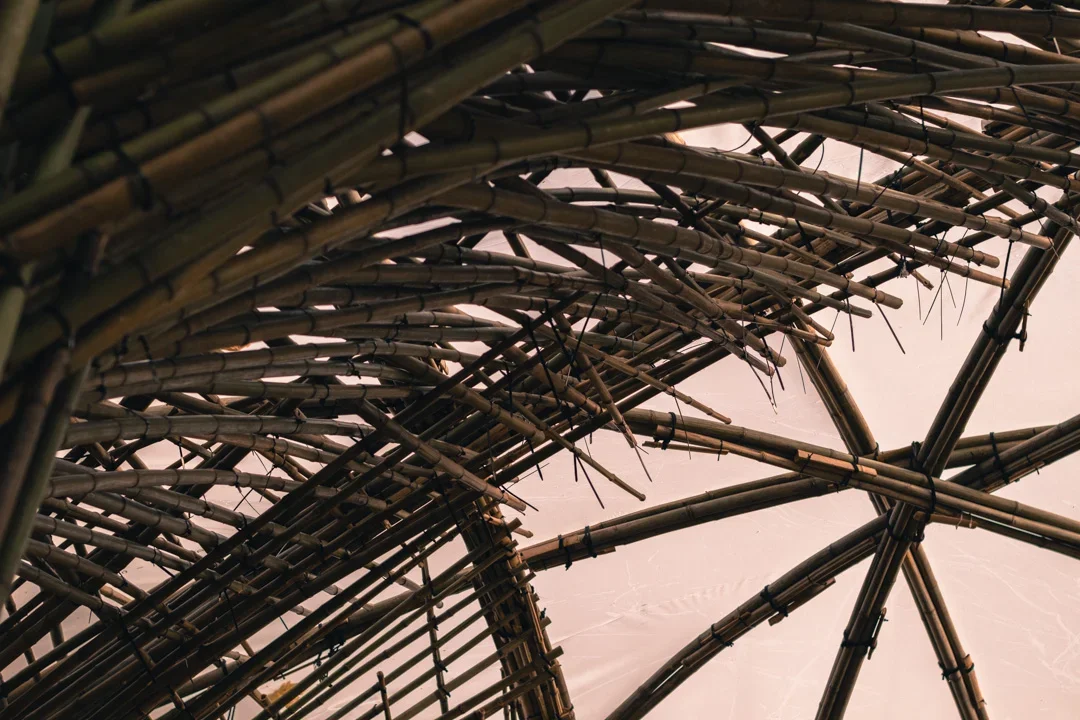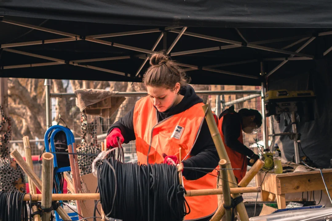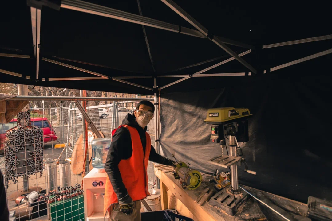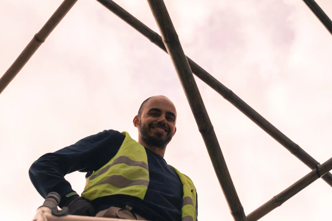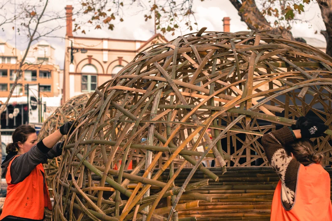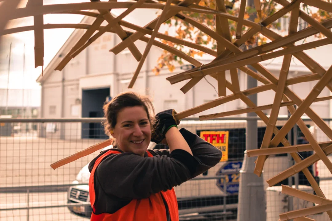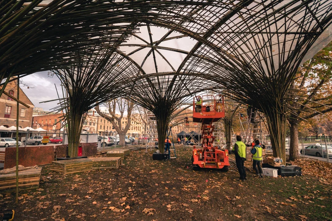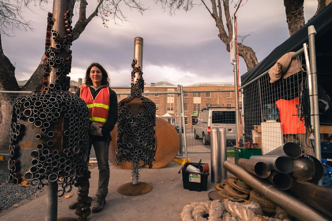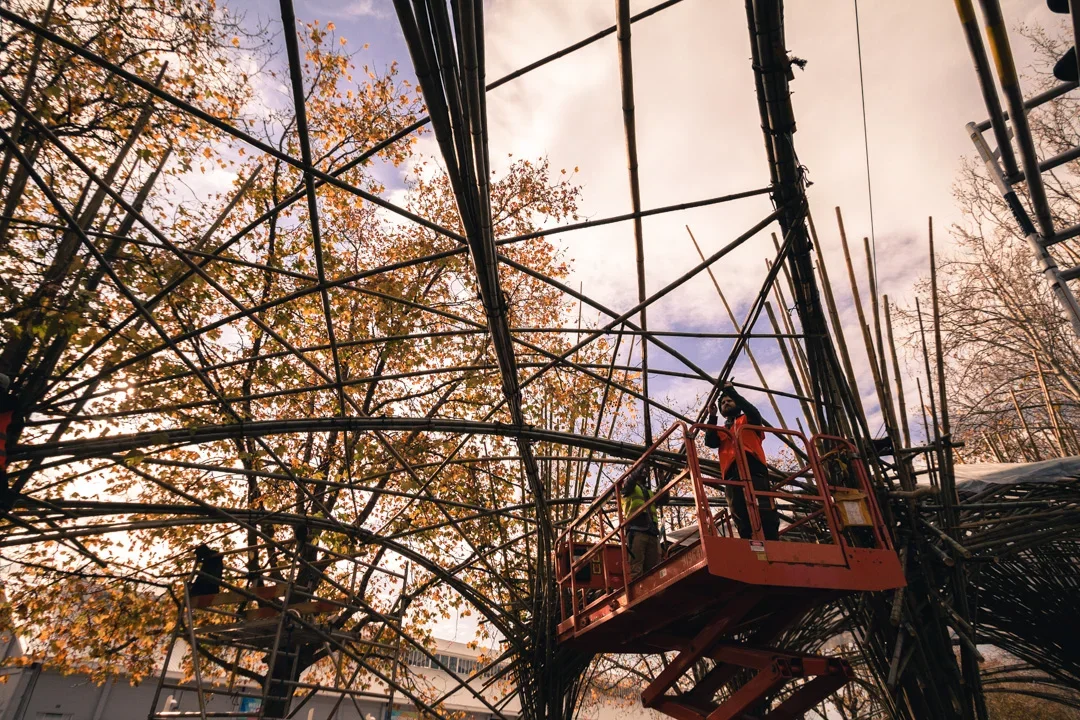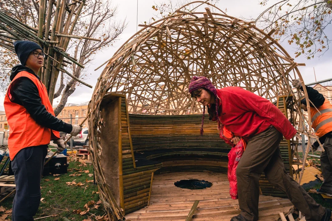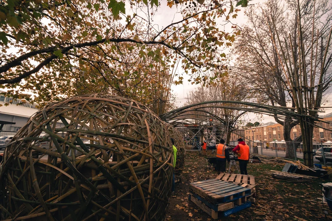The Hot House, Dark MoFO MONA, Tasmania, 2016
Run as an intensive design studio for Masters of Architecture students at the University of Tasmania, the 50m long bamboo pavilion hosted advertising agency Clemenger’s Hot House forum on education and then Dark MOFO’s Winterfeast sponsored by Hobart’s Museum of Old & New Art (MONA).
The pavilion was built by the Architecture and Art students of the University of Tasmania together with Cave Urban using one-and-a-half containers of Queensland-harvested bamboo poles, polyester rope and greenhouse polyethylene film.
The pavilion reached a maximum height of 7m and covered an area of 10x50m. In the centre, two pot-belly fire places made with recycled steel by Chilean sculptor Carolina Pinto kept the visitors warm in the middle of the Tasmanian winter. The waterproof structure coped with the harsh climate which brought winds of up to 70km/h. The Hothouse, used full-scale prototyping and small-scale models to explore the possibilities of bamboo as a building material. This process informed the schematic design which was used for engineering and council approval.
Pot-Belly Fireplaces by Carolina Pinto
Construction
Site - The site is nestled between the historic Salamanca Place and the Hobart waterfront. Running parrallel to PW1, the site is a long strip of grass flanked by large trees. These trees defined the volume in which a structure could be created. The design was drawn from the existing landscape, amplifying the notion of a forest and a return to nature.
The success of Dark MOFO in 2014 led to an expansion of the site and so the PW1 precinct grew to include the area that out structure inhabits. The resulting design was a balance against the industrial form of the PW1 buildingthat created a new facade for Dark MOFO addressing the heritage buildings of Salamanca Place.
Existing activities such as the Salamanca markets would also influence how the building could be designed, built and operated.
Brief - The brief required a waterproof structure made by student labour built over a three week period that would allow for intimate discussions as well as the space to hold hundreds of people eating and drinking a week later.
Clemenger wanted a space to host their 72 hour Hothouse event, providing intimate spaces for small teams to work in and a larger discussion space for exchange and public exhibition.
DarkMofo/MONA required the structure to be flexible enough to then host 300-400 people to eat seated and protected from the elements during Winterfeast.
Building the Hothouse with UTAS - Episode 1
Building the Hothouse with UTAS - Episode 2
Building the Hothouse with UTAS - Episode 3
Client: Clemenger & MONA
Dimensions: 50m x 10m x 7m
Location: Hobart, Australia
Lead Designers: Juan Pablo Pinto, Jed Long, Nici Long, UTAS MArch Students
Team: Lachlan Brown, Mercurio Alvarado, Seb Guy, Alice Nivison, Ned Long, Maddi Brandt
Engineering: Event Engineering
The Hot House, Dark MOFO 2015
The concept.
The idea of the Hothouse project is to bring creative minds together in a fertile environment that, in three days, will achieve a quality of thinking and outcomes that would normally take weeks or even months.
The reality.
The location, the time of year, and the nature of the work taking place inside the Hothouse dictates the need for the space to be warm, dry, well lit and WIFI enabled.Ventilation and airflow are vital considerations: there will be at least 20 people working in the Hothouse at any one time, with as many as 50 people present during ‘handover’ stages.
The structure.
The structure that houses this process should clearly have its conceptual essence in an actual hothouse. It doesn’t need to be as literal as a decked out polly tunnel from Bunnings. But it will be a re-imagined, re-purposed, inspired interpretation that has drawn its DNA from an actual hothouse. It will be a beautifully inspired blend of form and function.
Lead Architects: Juan Pablo Pinto, Jed Long, Nici Long, UTAS M.Arch Students
Project Team: Lachlan Brown, Mercurio Alvarado, Seb Guy, Alice Nivison, Ned Long and Maddi Brant















