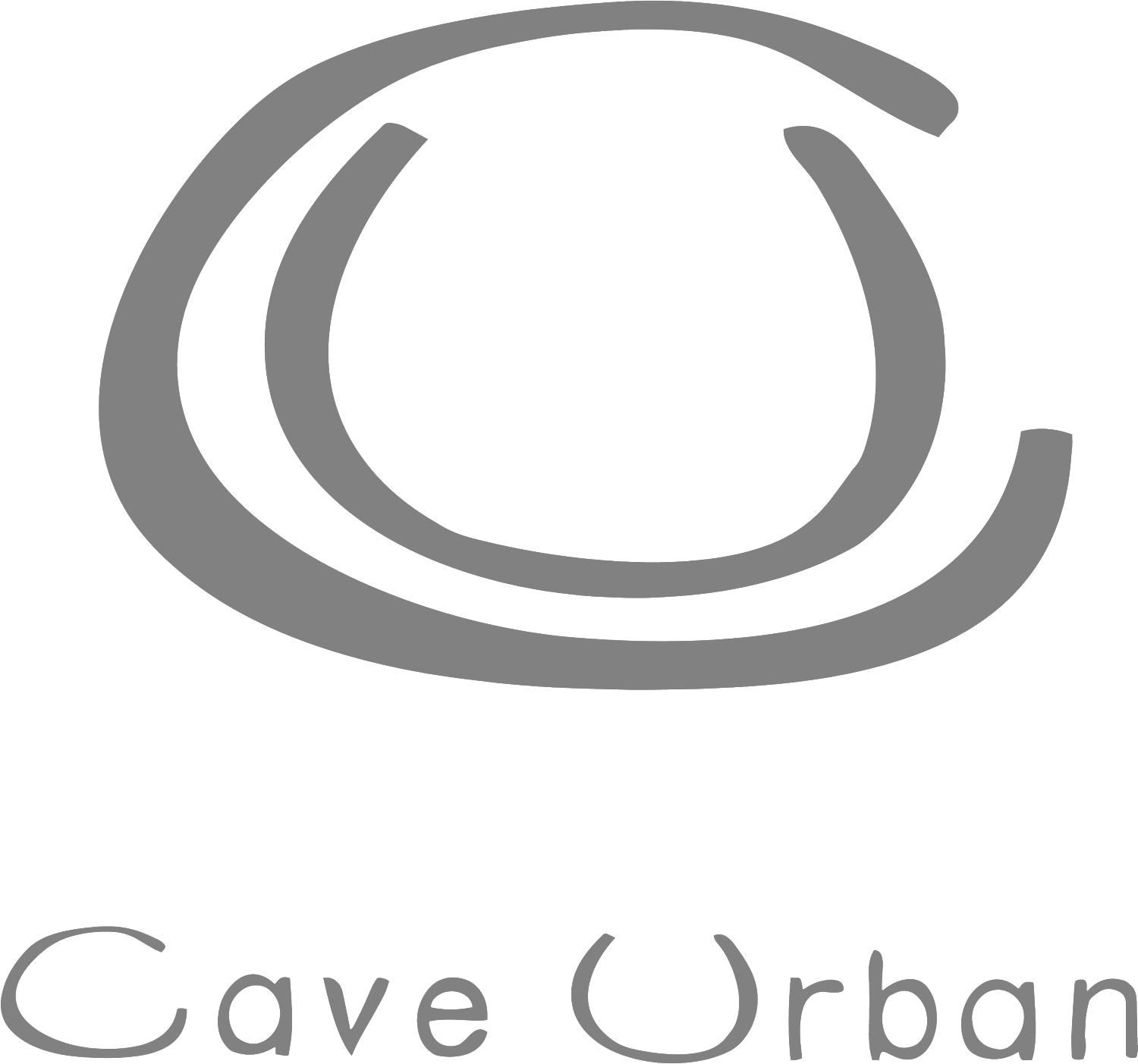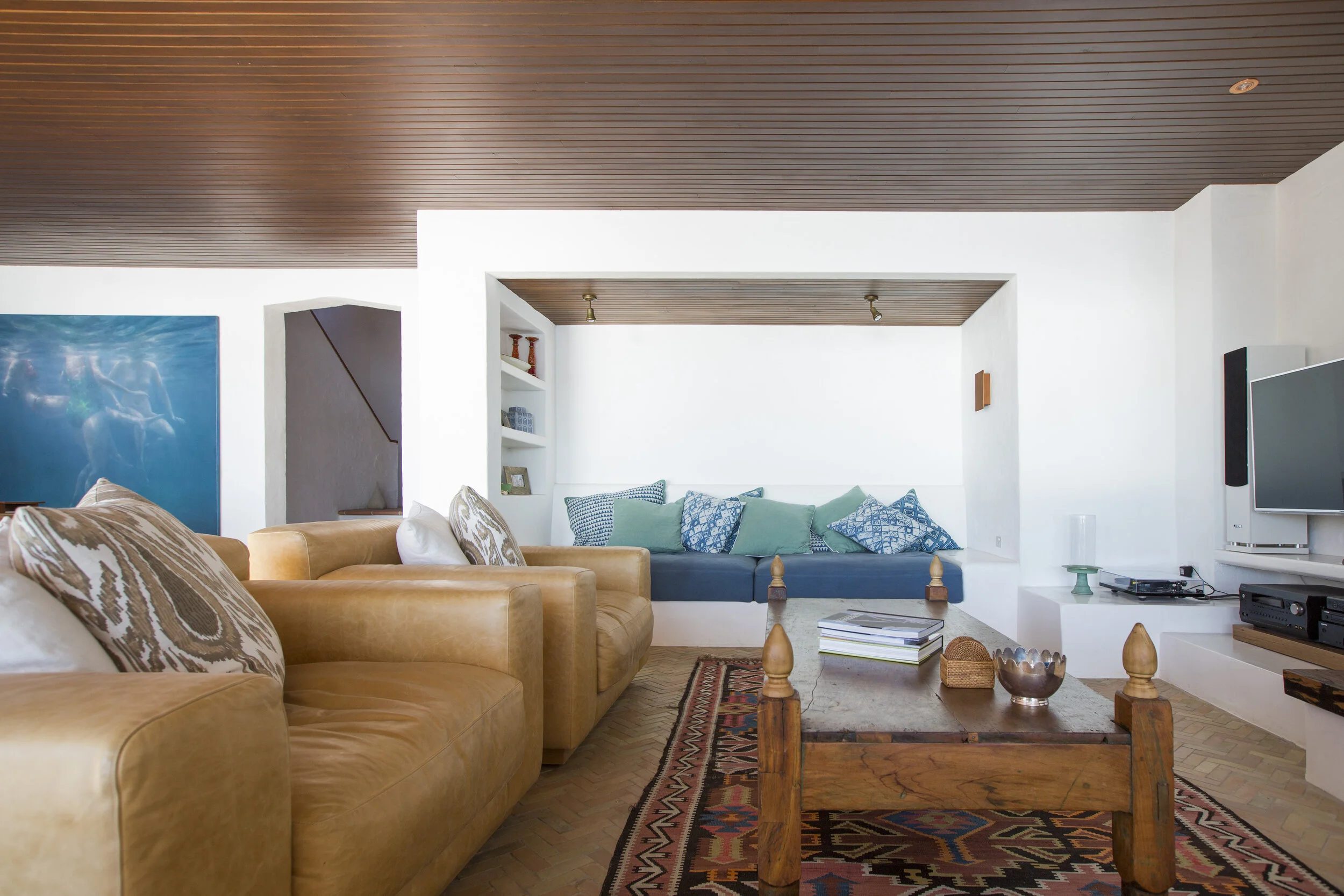Manly House, Sydney
The residence looks out over Cabbage Tree Bay and the Pacific Ocean beyond.
The original Victorian house was redesigned by architect John James in 1967, artfully combining minimalist plastered brick surfaces with wide expanses of timber framed doors, windows and recycled hardwood ceilings.
The renovation by Cave Urban was to restore the house, not to re-create it. To build upon the Mediterranean feel whilst ensuring the home was dry, warm and well ventilated.
The intent was to upgrade with quality materials where possible and enhance the integrity of James’ original design.




















