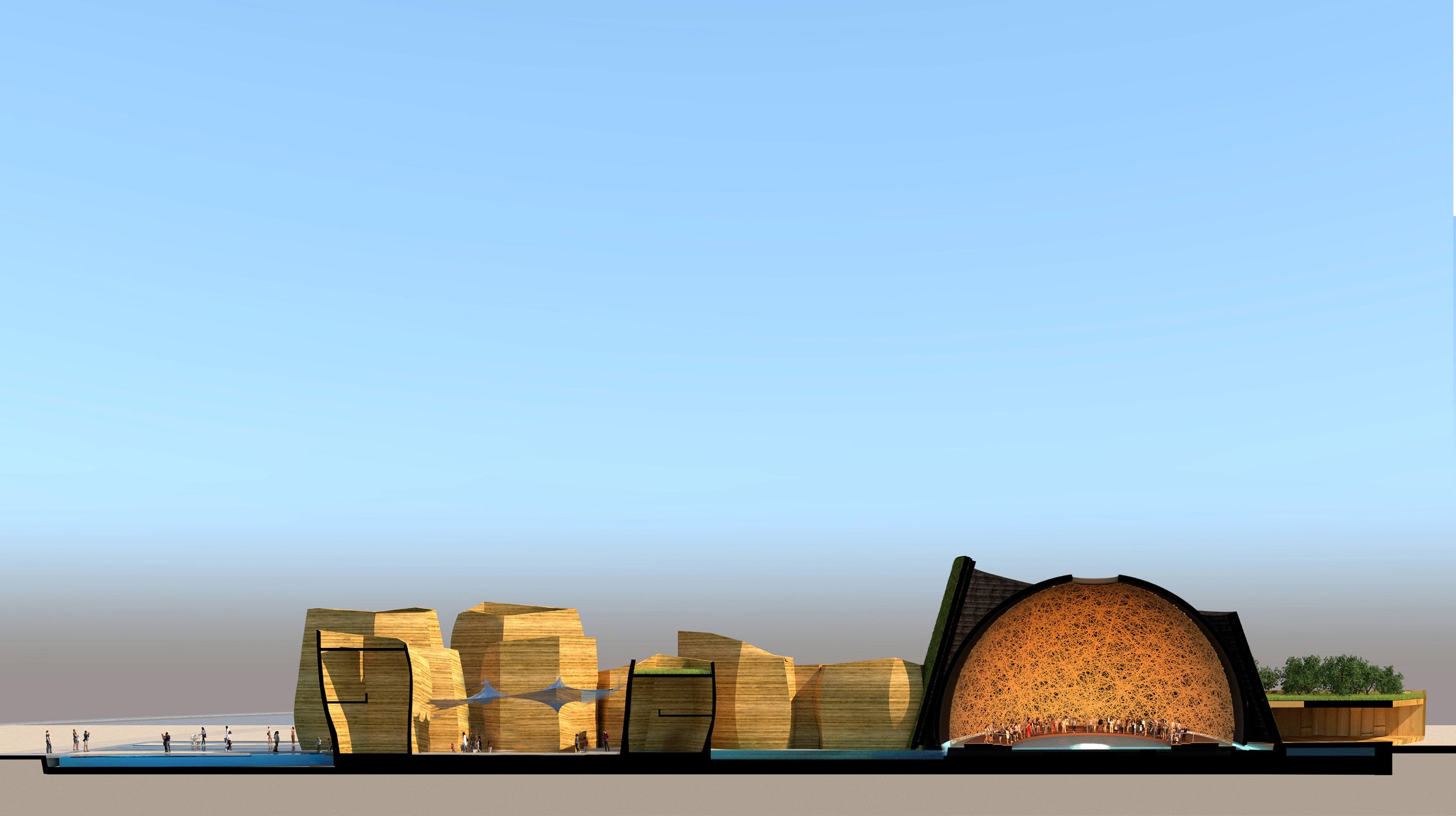Australian Pavilion | World Expo Osaka 2025
Concept Proposal
Cave Urban partnered with Bellprat Partner, David Atkins Enterprises and Plus Architecture, to create a concept proposal for the Australian Pavilion for the Osaka World Expo 2025.
The design – Australia in microcosm – is surrounded by water, by a pool of sapphire blue, as seen from a plane crossing the coast of Western Australia. The feeling of arrival is as if from over the seas, to touch down upon the earthen surface. As with the land, the continent itself, the colours and shapes of the pavilion are weathered and warm, and the entry pathway passes between two ‘sandstone’ promontories, rising above the sea of blue as eroded headlands, which twinkle at night as signal of vitality and energy. These mountainous forms contain lofty spaces to be used – in conjunction with a large covered open area – for visitor welcoming, information, retail, and food and beverage. The open area is not visible from the street, as the entire pavilion is wrapped and enfolded – both externally and internally – by continuous interlocking strips of bamboo. The bamboo vessels form gullies which, together with convective cooling breezes over the pools, create a microclimate within the pavilion.
Via: https://www.bikemap.net/en/l/2145234/
Drawing by Bellprat
Client: Department of Foreign Affairs and Trading (DFAT), 2022
Location: Osaka, Japan
Scale: Site: 3,500 sqm, GFA: 6,000 sqm
Lead Design: Cave Urban - Juan Pablo Pinto and Nici Long
User Experience Design: Bellprat Partners
Architectural Coordination and Tenderer: Plus Architecture
Content Design: David Atkins Enterprises
Text: Patrick Bingham-Hall
The journey to the centre of the pavilion from the coast (and the ‘citified’ entry area) takes us on a meandering paved trail and watercourse, where sunlight rakes over canted and striated walls. The panorama and the colour palette tangibly allude to the softly sculpted landforms of the country – most specifically to Australia’s majestic rocky gorges – and the shady volume is instrumental in the enabling of passive climate control throughout the pavilion: cooler air is drawn from the pools, hot air rises to the open skies above, and humidity is buffered and absorbed by the building’s mass. The slender vertiginous walls are surfaced by horizontal layers of bamboo strips, supported on laminated timber ribs, and sealed by a skin of clear membrane.
A separately accessed VIP area is located behind the walls on the right, and the path of return from the pavilion’s centre takes a similar ‘gorge’ form, here enlarged to accommodate spaces for display and exhibition. Broad roof gardens with kangaroo grasses are reached from the VIP area, providing extensive views overlooking the Expo site.
The centre, the deep heart of the pavilion, takes the shape of a dome woven from bamboo, which arches up to touch the sky, the cosmos, and the sun. ‘Chasing the Sun’ had been chosen as the theme for the Australian pavilion, and the dome’s external skin is clad with solar tiles that literally catch the energy from the sun, whilst the light from the sun radiates from the central oculus to illuminate the event and exhibit space.
Passive Cooling: The gorge-like spaces between the building blocks provide cool fresh air through a mixture of convective and evaporative cooling boosted by the shaded nature of these interstitial spaces. The fragmented layout of the project creates a series of breeze corridors to shelter from the heat of the day.
Ventilated Facades: The outer skin of bamboo cladding provides a robust material and a ventilated cavity between the inner insulated skin and the exterior










